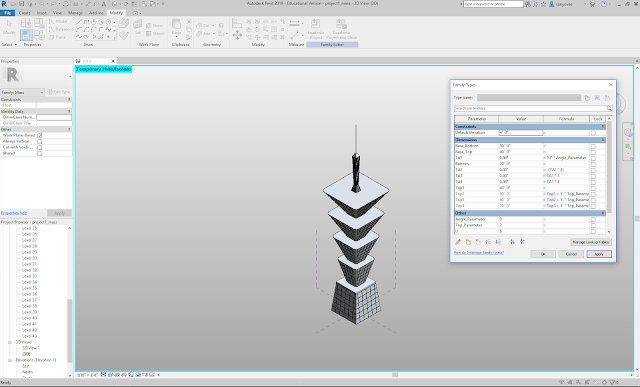ARCH 653 Project 1 - Taipei 101
Taipei 101
 |
| Image 1 |
 |
| Image 2 |
 |
| Image 3 |
Architect: C.Y. Lee & partners
I have chosen Taipei 101 as my project topic since this is the most famous building in my country, Taiwan, and it was the tallest building in the world back to 2004. The height of Taipei 101 is 509.2 m, which includes the tower on the top of the main building component. The building was inspired by the structure of "bamboo" and there are eight main sections that compose the building. The intent of using number 8 is because it is a homonym for prosperity in Chinese.
Design Intent
The design intent for this project is to create a parameter-defined model based on an existing building. The final model should be able to be changed according to different inputs, e.g. width, height, angle, by the users. Also, a building facade of the selected building needs to be created.
Mass Modeling
In order to achieve these goals, mass modeling is the first step to work on. I separated the building into three parts: bottom base, top tower, and the main component.
 |
| Fig 1 - Mass Model (bottom base) |
 |
| Fig 2 - Mass Model (top tower) |
After creating the mass model of each segment, I combined them as a single conceptual mass model as the figure below shows.
 |
| Fig 3 - Mass Model (final conceptual mass model) |
The surfaces of this conceptual mass model were then divided by using divide surface. Furthermore, the parameters were added so that the building can be shifted or adjusted based on different inputs. Also, since the main components of Taipei 101 are basically the same, I scaled down the project size from eight main components to four to reduce the computer's memory consumption.
 |
| Fig 4 - Divided Surface |
Parameters
- Base_Bottom
- Base_Top
- Main_Bottom
- Top Angle 1 - 4
- Main_Top 1 - 4
- Angle_Parameter
- Top_Parameter
The angles of the top surface of the main components are controlled by the Angle_Parameter and each level is further defined by the floor below it. Similarly, the dimensions of the top surface of the main components have a parameter called Top_Parameter for the adjustment.
 |
| Fig 5 - Parameters |
The envelope of Taipei 101's facade consists of blue-green curtain walls which offer heat and UV protection as well as the capability to sustain impacts of 7 tonnes. The basic shape of the facade is a rectangle. Using the curtain panel pattern based family, I created a single unit and loaded that into the conceptual mass model. This envelope has a rectangle pattern base and a profile was made around the glass envelope.
 |
| Fig 6 - Project Envelope |
Changing Parameters
With all the parts of Taipei 101 being successfully modeled and combined, the final model was used to conduct parametric changing.
 |
| Fig 7 - Changing Angle_Parameter |
 |
| Fig 8 - Changing Top_Parameter |
 |
| Fig 9 - Changing Grid U&V Parameter |
The conceptual model was further loaded into Revit project environment to generate rendering images.
 |
| Fig 10 - Final Model in Revit Project Environment |
Rendering
 |
| Fig 11 - Exterior Rendering |
 |
| Fig 12 - Interior Rendering |
Reference
Image 1: https://www.architravel.com/architravel/building/taipei-101/
Image 2: http://www.skyscrapercenter.com/building/taipei-101/117
Image 3: http://www.archinomy.com/case-studies/671/taipei-101-a-case-study
https://www.taipei-101.com.tw/en/index.aspx


Comments
Post a Comment