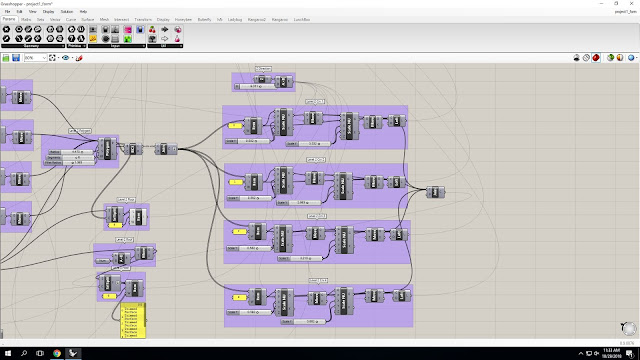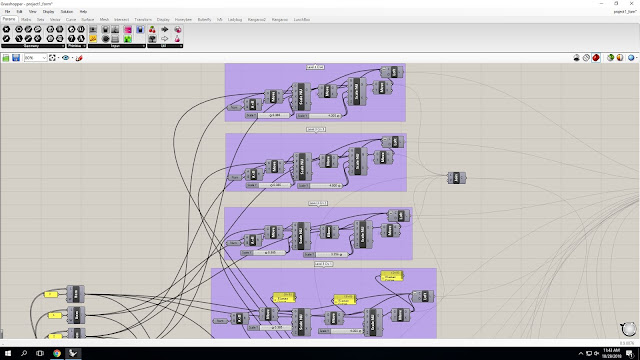ARCH 655 Project 1 - Taichung Metropolitan Opera House
Taichung Metropolitan Opera House
 |
| Image 1 |
 |
| Image 2 |
 |
| Image 3 |
 |
| Image 4 |
Project Intent
The goal of this project is to utilize Rhino and Grasshopper to create a parametric model which is based on an existing building but also with novel ideas to expand the possibility of the building. And I have chosen the Taichung Metropolitan Opera House as my case study.
Parametric Modeling
I started the parametric modeling by creating a rectangle and added polygons at the vertices and center of the rectangle. This surface is also the foundation of the whole building.
 |
| Fig 1 - Level 1 Floor in Grasshopper |
 |
| Fig 2 - Level 1 Floor in Rhino |
Next, the curves of each polygon were extracted and used to generate the curved shape of the building. Here, all the curves were moving in the z-direction at the same magnitude so the whole level can be shifted simultaneously.
Function "Surface Split" was used to create the floor between level 1 and 2.
At level 2, the location of the polygons moved to the midpoint of each edge. In order to find the midpoints, the endpoints of level 1 polygons were used and the midpoints between each set of endpoints are the centers of level 2 polygons.
The nodes for creating lofts at level 2 are similar to those for level 1. They were moved and changed in scale to reflect the shape of the Taichung Metropolitan Opera House.
 |
| Fig 8 - Level 2 Loft in Grasshopper |
 |
| Fig 9 - Level 2 Loft in Rhino |
The same procedure was followed to generate the floor between the 2nd floor and the 3rd floor.
For the 3rd floor lofts, those can be done simply by moving the curves from the levels below. Each curve can then be changed in terms of the size.
After creating the roof the whole building, the parameter-defined model using Rhino and Grasshopper was finished and can be seen in the figure below.
The model was then tested by changing the parameter, which is the magnitude of moving in the z-direction.
 |
| Fig 12 - Final Model |
The model was then tested by changing the parameter, which is the magnitude of moving in the z-direction.
 |
| Fig 13 - Change of the Parameter |
Parametric, Physically-Based Model
My main focus of this part is to add nodes from Kangaroo to change the roof of the building. I applied "SpringsFromLine" and "UnaryForce" on the level 3 roof to create a free form. The unary force was connected with a z-direction vector to control the magnitude of the force.
 |
| Fig 14 - Physically-Based Model in Grasshopper |
The roof of the building was changed due to the application of Kangaroo nodes. It moved at positive z-direction and had anchor points at the edge so that the surface can have hill-like shape.
 |
| Fig 15 - Physically-Based Model in Rhino |
Analyses
Since the floors of each level are just a flat surface, I only baked the curves and had them analyzed in Rhino.
 |
| Fig 16 - Baked Surfaces in Rhino |
First, Gaussian Curvature Analysis was conducted.
 |
| Fig 17 - Gaussian Curvature Analysis |
Then, Zebra Analysis was used to check the smoothness and continuity of the selected surfaces.
 |
| Fig 18 - Zebra Analysis - Horizontal |
 |
| Fig 19 - Zebra Analysis - Vertical |
Project Movie
Reference
Image 1: http://fuyan0131.pixnet.net/blog/post/398449627-%E3%80%90%E5%8F%B0%E4%B8%AD%E8%A5%BF%E5%B1%AF%E5%8D%80%E3%80%91%E5%8F%B0%E4%B8%AD%E5%9C%8B%E5%AE%B6%E6%AD%8C%E5%8A%87%E9%99%A2-%E4%B8%96%E7%95%8C%E4%B9%9D%E5%A4%A7%E5%BB%BA
Image 2: https://travel.taichung.gov.tw/zh-tw/Attractions/Intro/942/%E8%87%BA%E4%B8%AD%E5%9C%8B%E5%AE%B6%E6%AD%8C%E5%8A%87%E9%99%A2
Image 3: https://b.blog.xuite.net/b/a/4/c/13796799/blog_116467/txt/17335797/10.jpg
Image 4: http://www.npac-ntt.org/archive?uid=11
https://www.archdaily.com/796428/toyo-itos-taichung-metropolitan-opera-house-photographed-by-lucas-k-doolan









Comments
Post a Comment